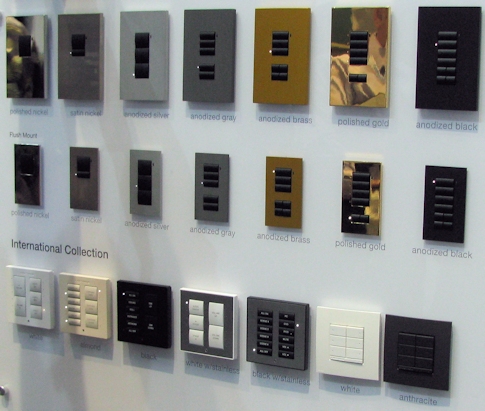Audio/Visual & CATV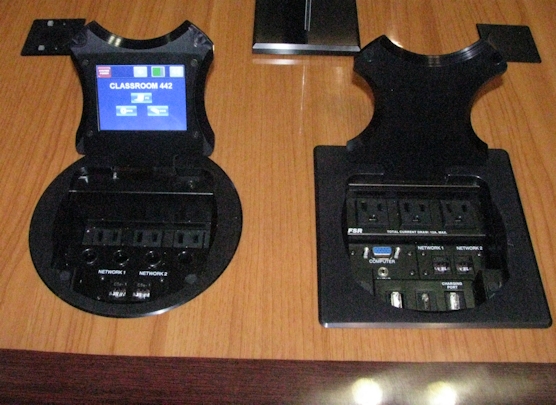
AUDIO VISUAL, CATV, CONFERENCE ROOMS,
DEVICE CONNECTIVITY
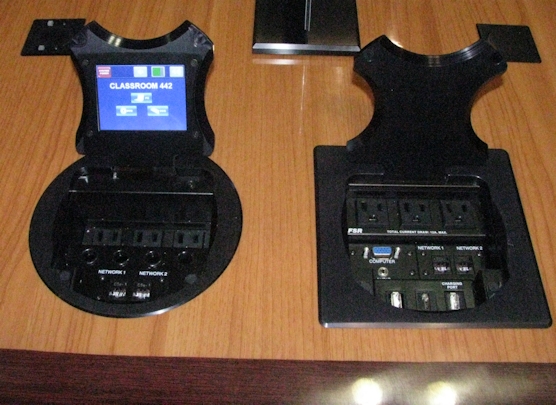
Do you have a conference center, high quality hotel or resort, medical hospitality facility, education facility, or a house-of-worship project that needs expertise? All of these utilize audio and display technologies that ComSketch is familiar with and has designed for, and ComSketch is always learning new technologies so that your facility can either be state-of-the-art or have the infrastructure in place to make future upgrades easier.
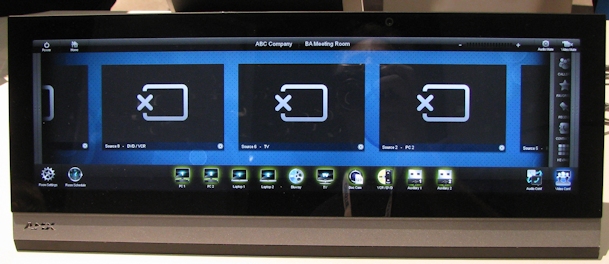
ComSketch can plan and layout designs in CAD, BIM or other software and derive specifications for your project's Audio/Visual related elements for:
- Conference room connectivity
- Conference Centers
- Board Rooms
- Hotel Business Center
- Zoned Ballrooms
- Guest rooms/units
- Ceiling speaker layouts for background music and paging
- Amplifier specification at the head-end
- 70 volt distributed speaker location and cable routing (and how many per run)
- Outdoor speaker location (including 5 star hotels/resorts and tourist attractions)
- Audio control panels and interfaces
- Display signal transmission (including HDMI, matrix switching to multiple displays and video networking)
- Multi-source video display (combining cable, satellite, Apple TV, video game systems, and digital signage from computer network
- Hospitality entertainment systems planning (including guest connectivity, CATV outlets, HDTV, audio/sound systems and assistance with system selection.)
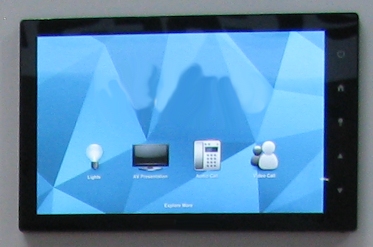
Room Control Wall Panel Planning
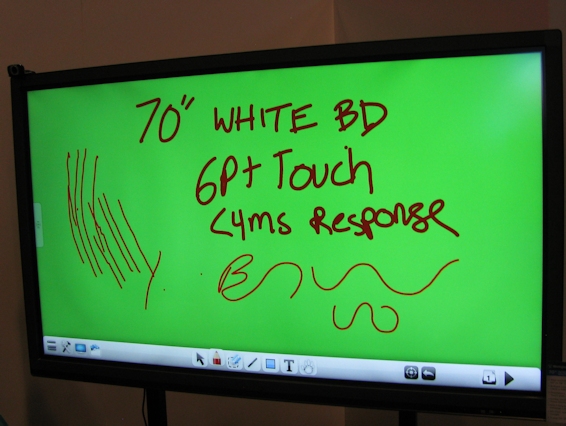
Presentation device cabling infrastructure planning.
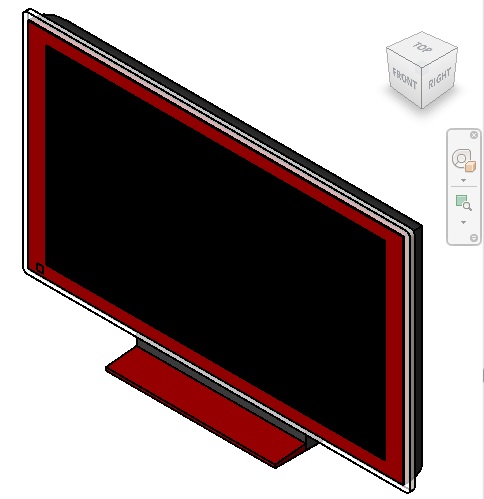
ComSketch can plan for all of your networked devices, supporting cabling infrastructure and head-end equipment into your project in CAD, BIM, other 3D modeling or assist with architectural visualization.
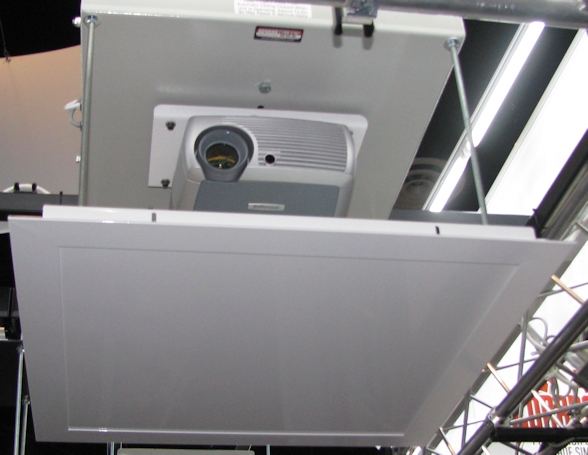
Ceiling drop-down projector planning.
Let ComSketch help your project,
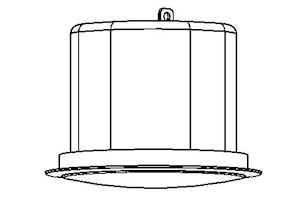
70 Volt distributed speaker system design for your lobby, conference, ballroom or other public circulation areas including outdoors.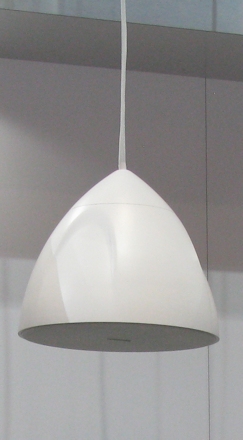
Aesthetics are very important to us too!
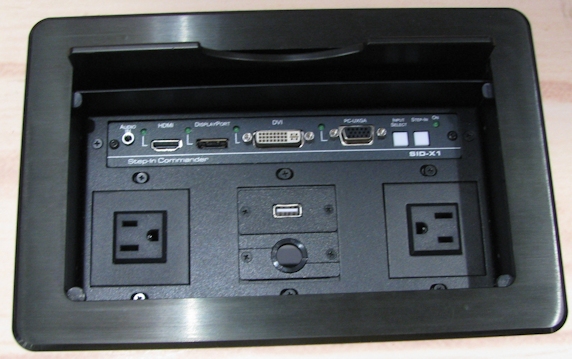
Closeable Tabletop Interface Enclosure Cabling Planning
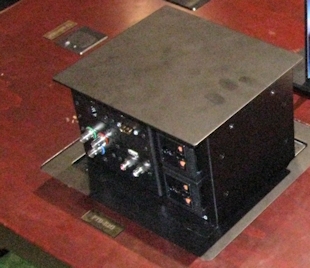
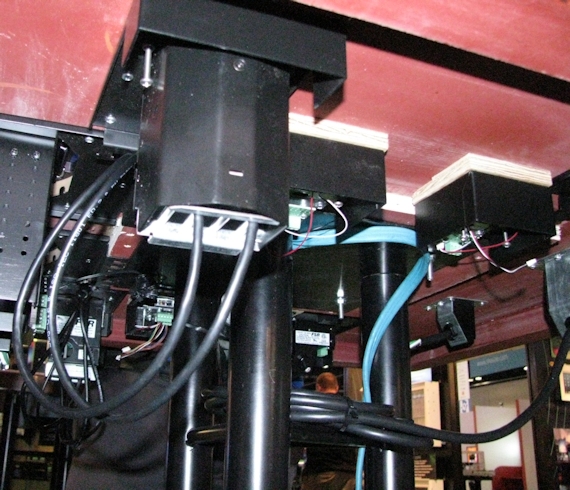
Plan for conference room cabling.
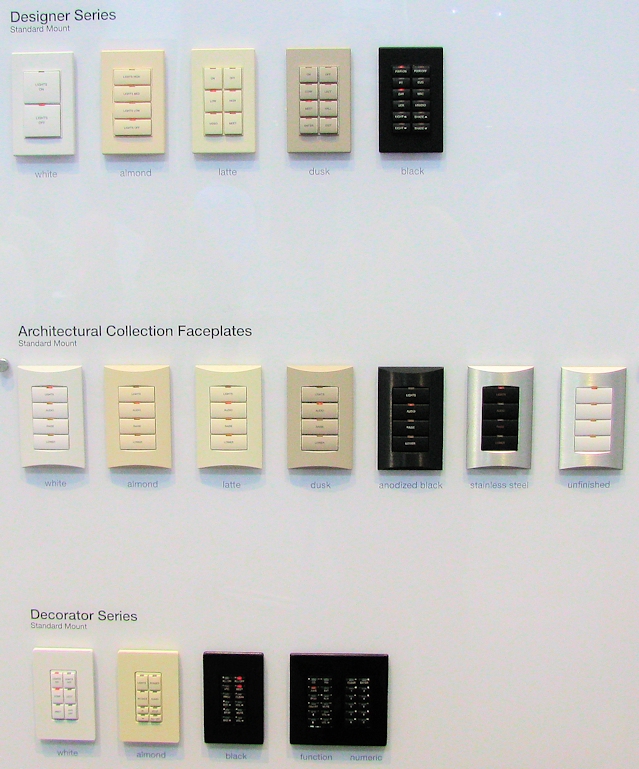
Programmable simple room control infrastructure planning.
